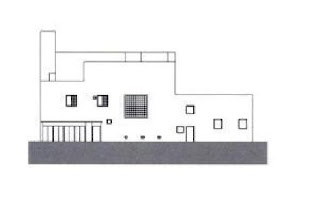Tuesday, September 30, 2008
Jorn Utzon Quote
- In the magazine Arkitektur DK no. 1, 1964
“It will be with a sense of surprise and a desire to penetrate down into the building that the visitor for the first time sees the three-storey building open beneath him. Unconcerned - by stairs and corridors, which normally disturb - the viewer will glide almost effortlessly down into the museum via the ramp, taking him through the space.Strict geometry will form the basis for a simple constructional shape. The vible curved external surfaces are to be clad with ceramics in strong colors so that the parts of the building emerge like shining ceramic sculptures, and inside the museum will be kept white.”
- Jørn Utzon
http://www.arcspace.com/architects/utzon/silkeborg/ accessed on 6/10/08
Tuesday, September 23, 2008
250 words on feelings towards SIlkeborg Museum
1) The Utzon Library: Utzon and the new tradition
2) Utzon - inspiration, Vision, Architeecture
Tuesday, September 16, 2008
Link to site and references
http://vincentlam.myhosting247.com/index.html
Links and Books used for research:
Bibliography for assignment 2 - LUIS BARRAGAN – Gilardi House
Research Links:
• http://www.pushpullbar.com/forums/attachment.php?attachmentid=3569&stc=1&d=1126971169
• http://www.ibiblio.org/home/images/2006/barragancasa.jpg
• http://gallery.photo.net/photo/2198544-lg.jpg
• http://www.highbeam.com/doc/1G1-96900174.html
• http://books.google.com/books?id=H2l1cHRu9woC&pg=PT63&lpg=PT63&dq=luis+barragan+house+floor+plans&source=web&ots=d4uy1BOYNI&sig=2T9W-Tr9dvpDsdxPMR6ON-LLNVc&hl=en&sa=X&oi=book_result&resnum=5&ct=result#PPT63,M1
• http://asgvis.com/index.php?option=com_frontpage&Itemid=1 - Vray site for SketchUp
• http://www.youtube.com/watch?v=veSYl3zcmBs – SketchUp tut – section views
• http://images.google.com/imgres?imgurl=http://1.bp.blogspot.com/_JiLINIyDtXY/RwxAbwqbdZI/AAAAAAAAADg/iXlsjWXXny8/s400/Francisco_Gilardi_House_02.jpg&imgrefurl=http://arquitecturaitesca.blogspot.com/2007_10_09_archive.html&h=300&w=400&sz=22&hl=en&start=3&um=1&usg=__7yimCF3lX35fHPQfFAQDQ-ijfhc=&tbnid=VJ0VE_XMMEiFCM:&tbnh=93&tbnw=124&prev=/images%3Fq%3Dcasa%2Bgilardi%2Bbarragan%26um%3D1%26hl%3Den%26rlz%3D1T4ADBR_enAU267AU268%26sa%3DN – gilardi house plans and elevation
• http://earth.google.com/ - site plan for Gilardi house
• http://www.casaluisbarragan.org/fotos/fotoscasa/fachada.jpg - st view photo
3ds max links
http://artist-3d.com/free_3d_models/dnm/model_disp.php?uid=1034&ad=05general_design.php&count=count – lounge chair
http://www.klicker.de/plants.html - trees
http://www.vray-materials.de/all_materials.php
http://cgtextures.com/
Books:
Pauly. Daniele, “Barragan Space and Shadow, Walls and Colour”, Basal; Boston; Berlin, Birkhauser, 2002
Siza. Alvaro, “Barragan The Complete Works”, Rispa Raul (eds), New York, Princeton Architectural Press, 2003
Portugal. S. Armando, “Barragan”, New York, Rizzoli International Publications Inc, 1992
Research Images

Gilardi House Pool: Interesting as the colours of the walls change with the reflection and refraction of sunlight on the water. This is the main feature which i will try to capture and re-present in my modelling.
Model made of the house with elevation shots.
Wednesday, September 3, 2008
Monday, September 1, 2008
Reseach
250 words on chosen building
Luis Barragan House and Studio:
The chosen architecture is unique in so many ways and the one thing which catches my attention is Barragan's textures and colours used to create a building in his opinion which would let him escape the outside world, having the walls raised 1954, so that the world inside only opened up to the sky.
"The walls create silence" - Barragan.
In the living room is a view of the garden, with the cross of redemption left untouched compared to the view of the ever changing garden which has been left to it's own fate. It is reported that Barragan never touched the garden and that his idea was to allow the vegetation to grow naturally connecting the mystical interior to the garden.
Here there is also the idea of architectural regionalism as Barragan mixes the traditional architecture of Mexico to the new modern world. With trips to Europe and the country side of Mexico Barragan was able to intertwine the ideas to create a peice of architecture that would leave a mark on Mexico. With inspiration also from Spanish Colonial and the traditional colours of Mexican architecture.
Processes to visualise Barragan House:
With research at the library and on the internet it has been extremely difficult to find original sketches and monographs. However there have been re-developed floor plans and elevations. How I intend to visualise the house would be using either 3D studio Max or Google SketchUp. The main features which I want to concentrate on is to put myself in the shoes of Barragan and try to present this house. Concentrating on the main ideas of Colour, Shadows, Texture and possibly Nature.
In concentrating on these ideas and making this the theme, with the time allocated it would not be necessary to model the whole building but to highlight the idea of colours, texture etc.
Difficulties: find the right colour and sunlight involved and producing the texture, if nature is used things which i need to do research on would be how to make water look natural in the program used. It has been hard to aquire resources to model the house in scale so with reseach I hope to find a scaled plan of the house rather than having to work out everything from a plan with no scale - eg. re-printing the plans to scale 1:100 and compare the width of a bedroom opening (door - 900) to the length of the walls etc.
Opportunities: Much of his work in terms of just modelling is quite simple - mainly consisting of flat surfaces rather than curved ones. So much time would be saved in modelling and more time would be spent on things like rendering.






















